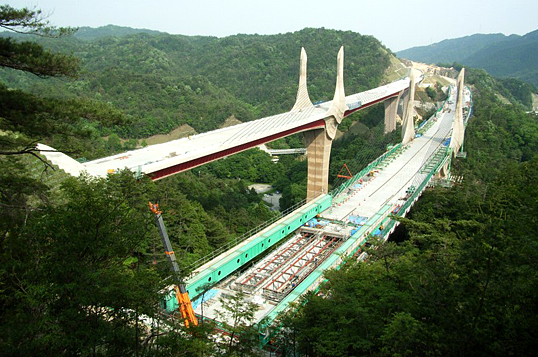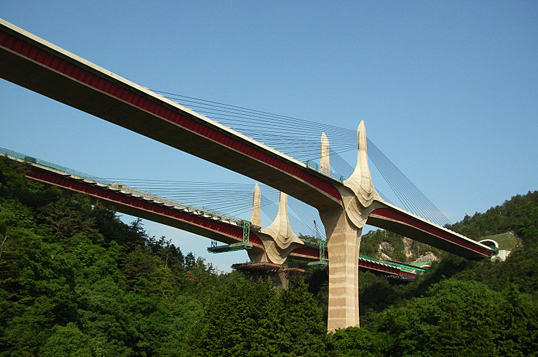Omiodori Bridge
| Awards | 2006 Tanaka Award by Japan Society of Civil Engineers
 2006 JPCEA awards (Outstanding Structures Award)
 |
|---|---|
| Location | Rittoh City - Koka City, Shiga Prefecture |
| Completion | 2006 |
| Owner | West Nippon Expressway Company Limited |
| Specs | (Eastbound) 495.0 m (Westbound) 555.0 m Spans: (Eastbound) 138.0 m + 170.0 m + 115.0 m + 68.0 m (Westbound) 153.0 m + 160.0 m + 75.0 m + 90.0 m + 73.0 m Width: 16.50 m |
| Structural type | Corrugated steel web PC extradosed bridge |
Omiodori Bridge combined two distinguished bridge technologies; corrugated steel web and extradosed structure. Three-cell box concrete section with corrugated steel web is adopted for the first time in the world. Steel diaphragms are used for anchorage of stay cables at girder end to reduce self-weight of superstructure. Steel cell structure is used for anchorage in the pylons to minimize space to require and to keep access for future maintenance.
It was constructed by balanced cantilever method. 30 meter side span closure used permanent corrugated steel web as temporary erection girder as well to support construction weight and to reduce cost and time.
It was located in a prefectural natural park and required to blend with surrounding environment in the architectural design which imaged a crane spreading its wings. It also used colored concrete that matched colors of rocks in the area.
End of main content




![Font Size [S]](/ps_english/resource/images/font-s-btn.gif)
![Font Size [M]](/ps_english/resource/images/font-m-btn.gif)
![Font Size [L]](/ps_english/resource/images/font-l-btn.gif)





























