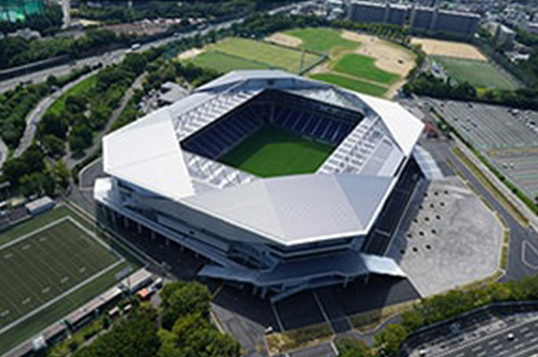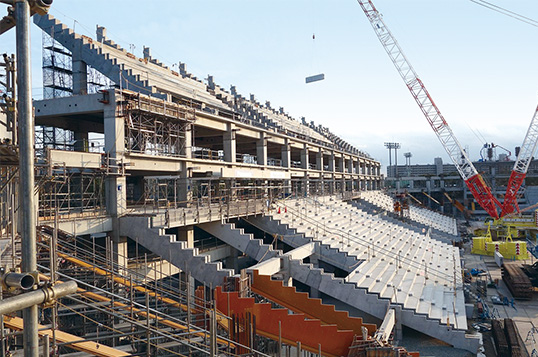Architecture
Suita Stadium (PC Project)
| Project Site | Suita City, Osaka |
|---|---|
| Completion Year | 2015 |
| Client | Suita City |
| Design | Takenaka Corporation |
| Specifications |
Structure Architecture Area Total Floor Area Seating capacity |


