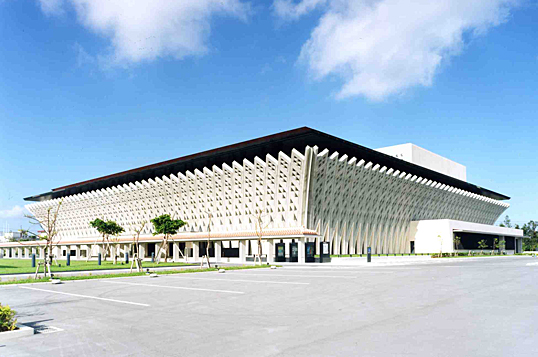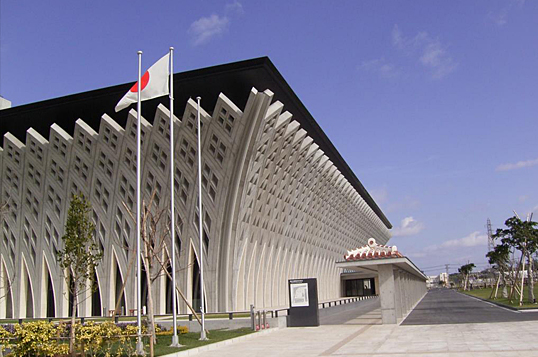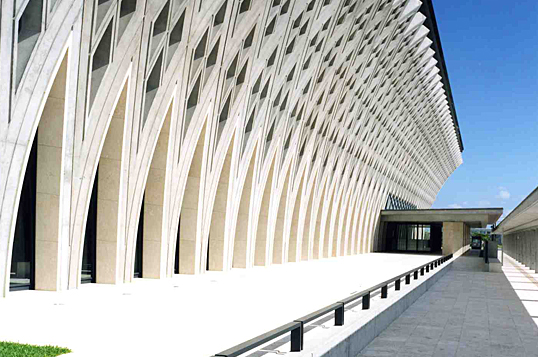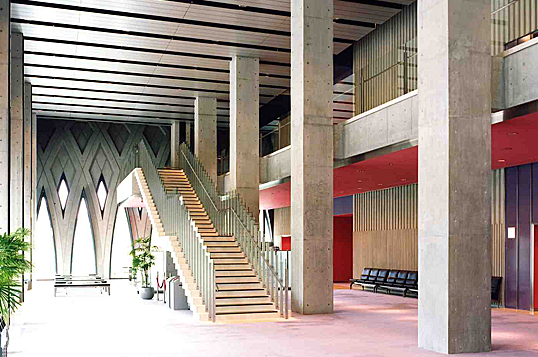National Theater Okinawa
| Design | Shin Takamatsu Architect and Associates Co.,Ltd. |
|---|---|
| Architecture | PCaPC |
| Completion | 2002 |
| Gross Floor Area | 14,591 m2 |
| Scale | 3 stories above the ground and 1 underground story |
| Location | Urasoe City, Okinawa Prefecture |
The National Theater Okinawa is the 6th National Theater in Japan, and was planned for the purpose of preservation and promotion of the Okinawa traditional performing arts centering on an important intangible cultural asset "Kumiodori". Because it was in an immediate area of Naha Airport, high durability especially to damage from chloride attack was required, the large space of the lobby, seat, and top of stage as a theater was required, and the outer wall had to be a characteristic design, PCaPC of our company was adopted not only as a structural member but as a design component by beautiful modeling in which Pca white oblique grids outer wall board lined up, and a new possibility was realized.
End of main content




![Font Size [S]](/ps_english/resource/images/font-s-btn.gif)
![Font Size [M]](/ps_english/resource/images/font-m-btn.gif)
![Font Size [L]](/ps_english/resource/images/font-l-btn.gif)



































